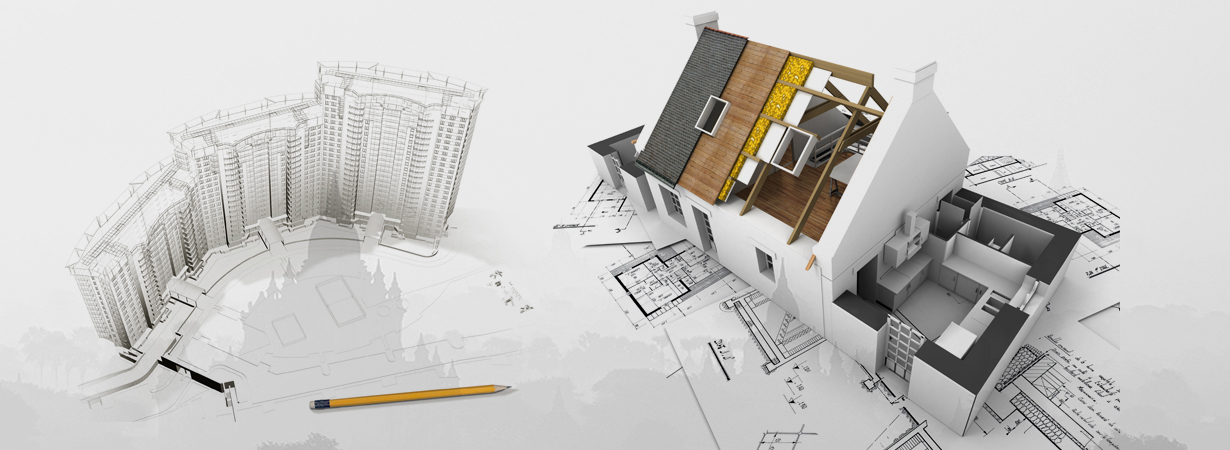Architectural Designs

3D Architectural Designing is the art of creating three-dimensional images which shows the attributes of a proposed architectural design. 3D renderings play major role in real estate sales. It also helps to take design related decisions well before the building is actually built. Thus it helps experimenting with building design and its visual aspects before real construction. 3D architectural renderings are available for houses, buildings, and bridges and for small to medium sized construction. Architectural rendering is a dominant and widely accepted tool used in the planning and development of building and interior space design.
Walk Through :
The 3D Walkthrough is an extremely powerful way of 'feeding' the visitor's imagination. Multiple furnishing styles are used. So as the visitor 'walks through' the home, room styles may change in their furnishing and decorative styles. One moment the sitting room is bold and funky. The next moment it has faded into a calm and restful environment.
One of the most popular uses of a custom 3D walkthrough is for real estate development projects. A 3D walkthrough allows a realtor to showcase a building while it is under development or in the planning stages. This is also useful for city planners, construction companies, architects, and home buyers. The 3D walkthrough is created using the building blueprints.
We offers the very best 3D walkthroughs and Animation service. Now you can 'walk-through' a property on the web, as if you were there in person. High-quality computer generated videos let you experience a home and get a realistic feel for its size and layout. The 3D Walkthrough really is the ultimate property marketing tool this unique solution is now affordable enough to use on every property.

